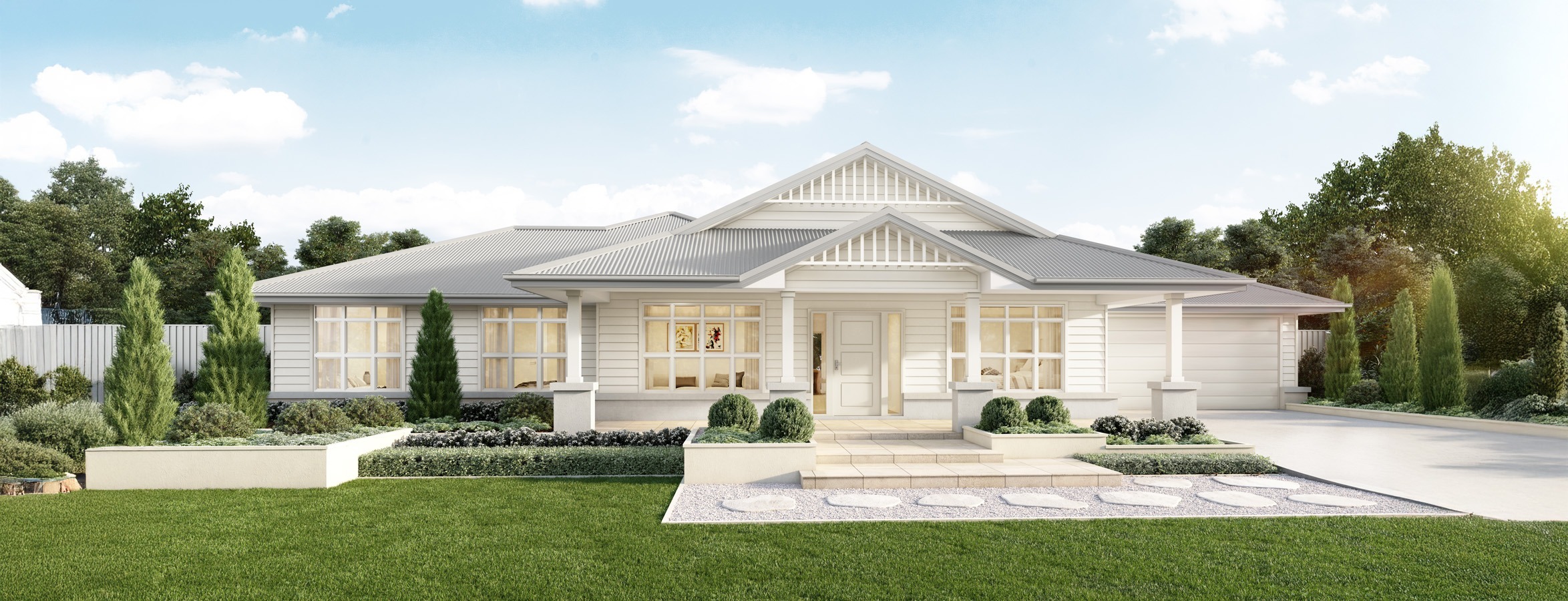
The Heathcote Manor 300.
- 3
- Living
- 4
- Bed
- 2.5
- Bath
- 2
- Car
- 1
- Storey
- 3
- Living
- 4
- Bed
- 2.5
- Bath
- 2
- Car
- 1
- Storey
- House Width 28.52m
- House Depth 17.32m
- Living Area 207.24m2
- Garage Area 40.56m2
- Porch Area 30.66m2
- Alfresco Area 21.70m2
- Total Area 300.16m2

Compare listings
ComparePlease enter your username or email address. You will receive a link to create a new password via email.