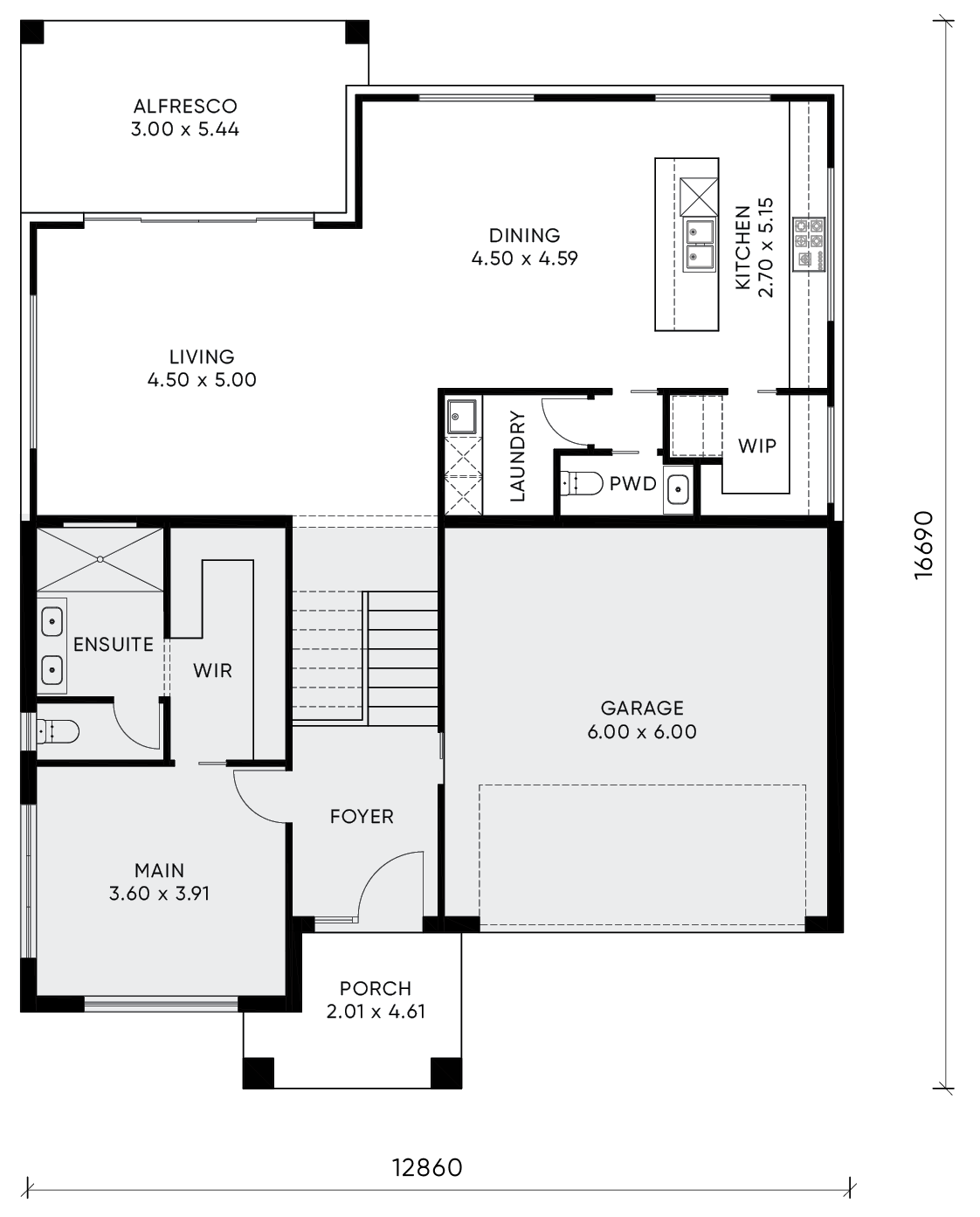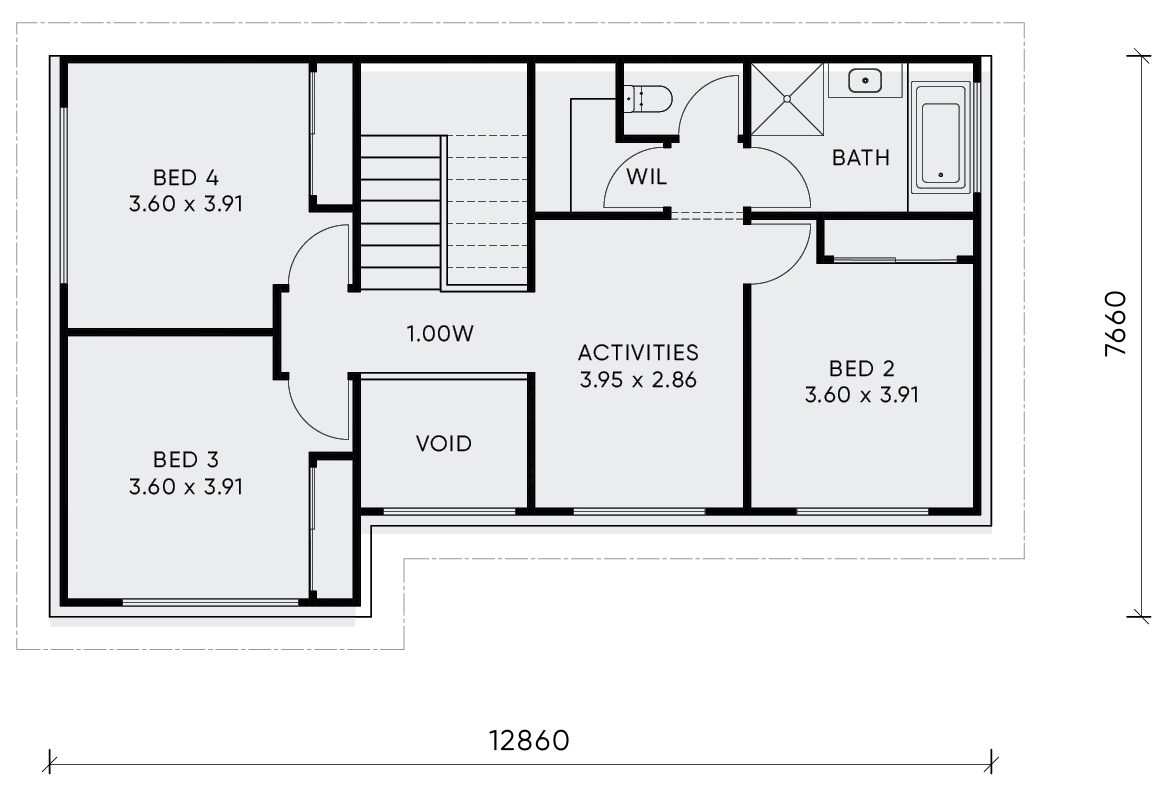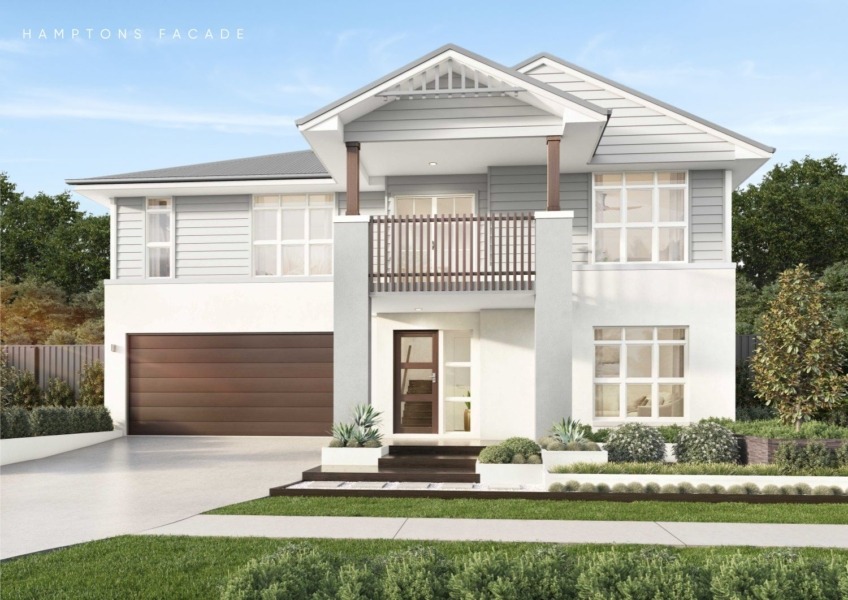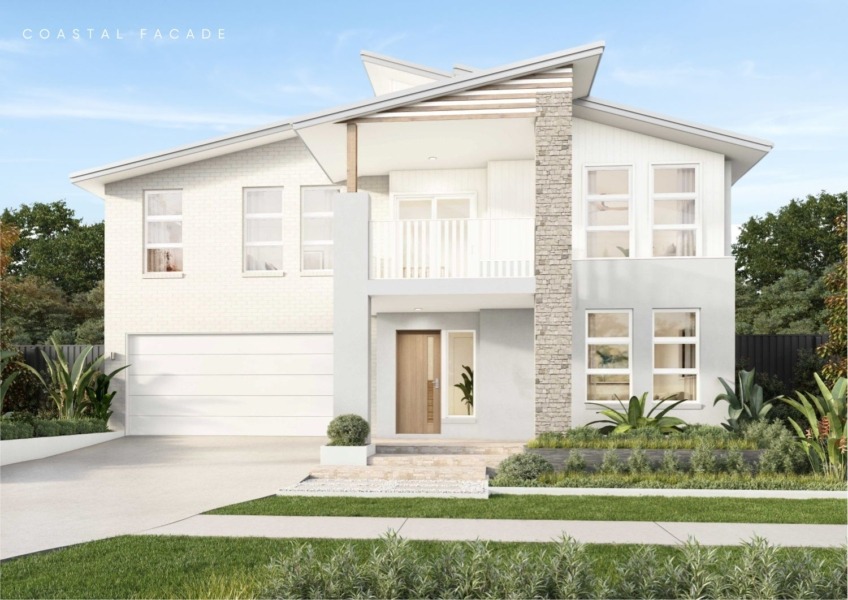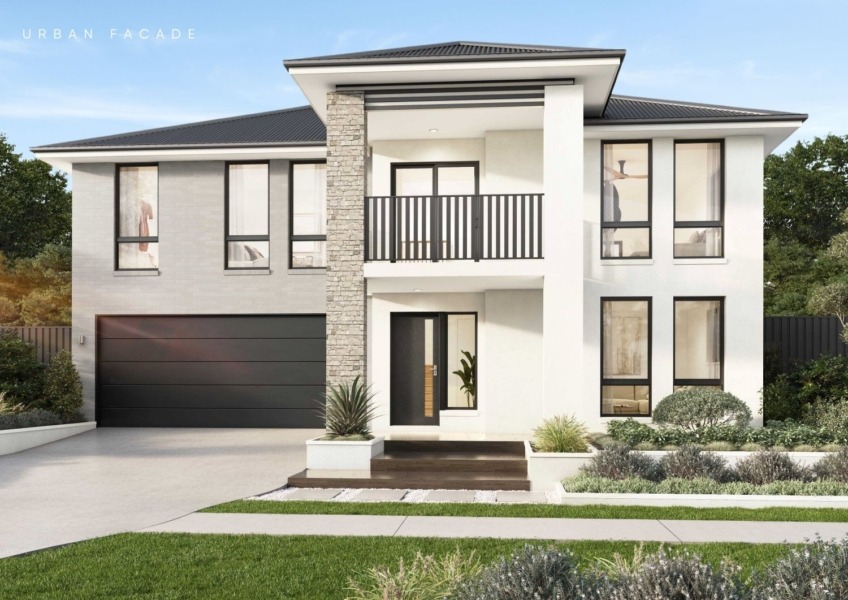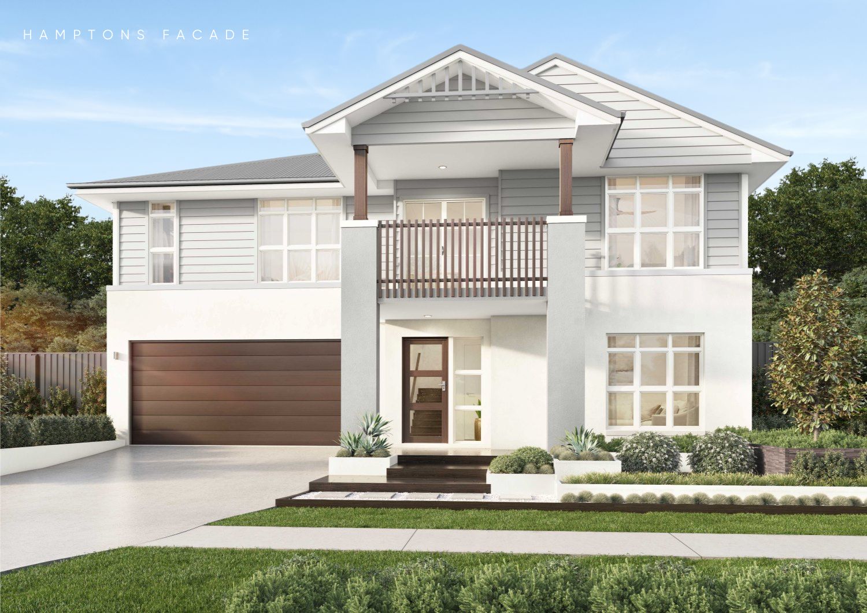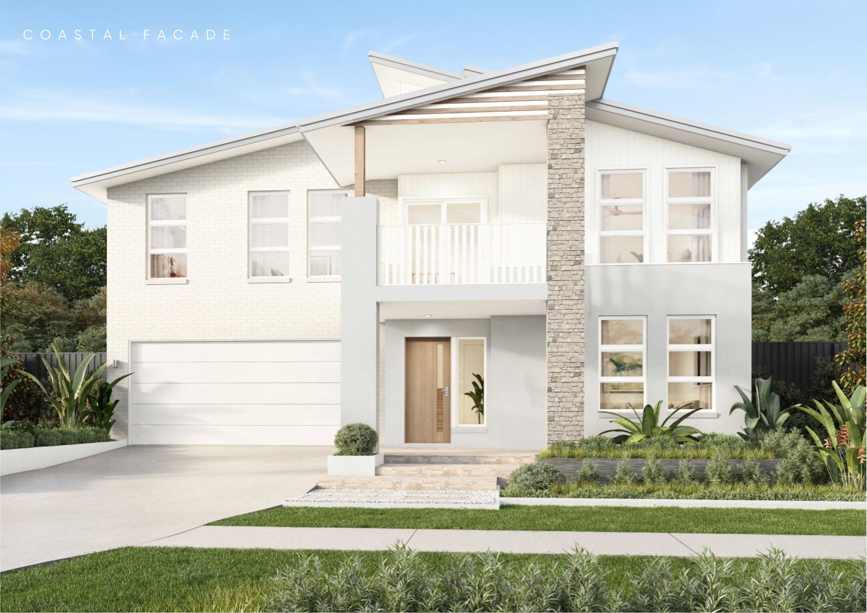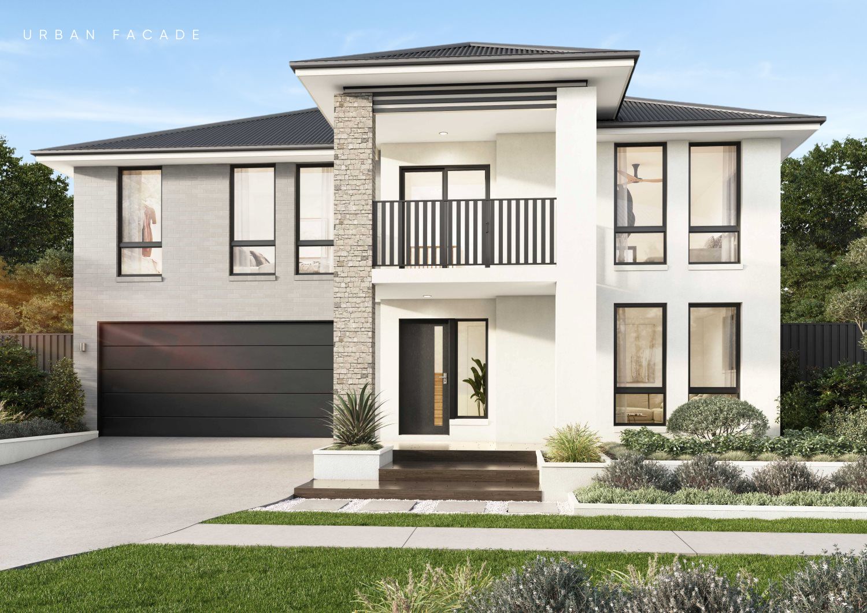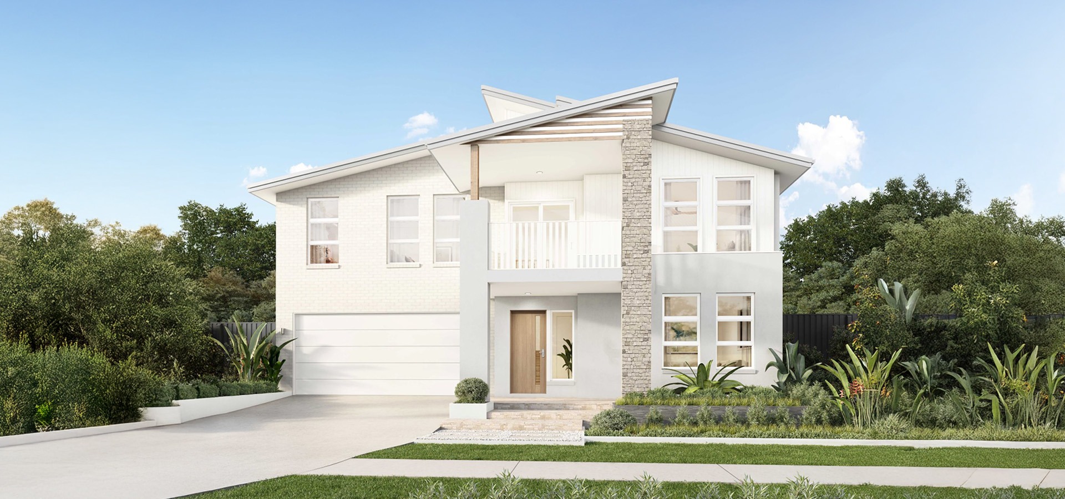
The Fitzroy Tri 276
- 2
- Living
- 4
- Bed
- 2.5
- Bath
- 2
- Car
- 2
- Storey
- 2
- Living
- 4
- Bed
- 2.5
- Bath
- 2
- Car
- 2
- Storey
- House Width 12.86m2
- House Depth 16.69m2
- Lower Living Area 47.94m2
- Upper Living Area 88.00m2
- Garage Area 40.06m2
- Porch Area 7.19m2
- Alfresco Area 15.62m2
- Total Area 276.39m2

