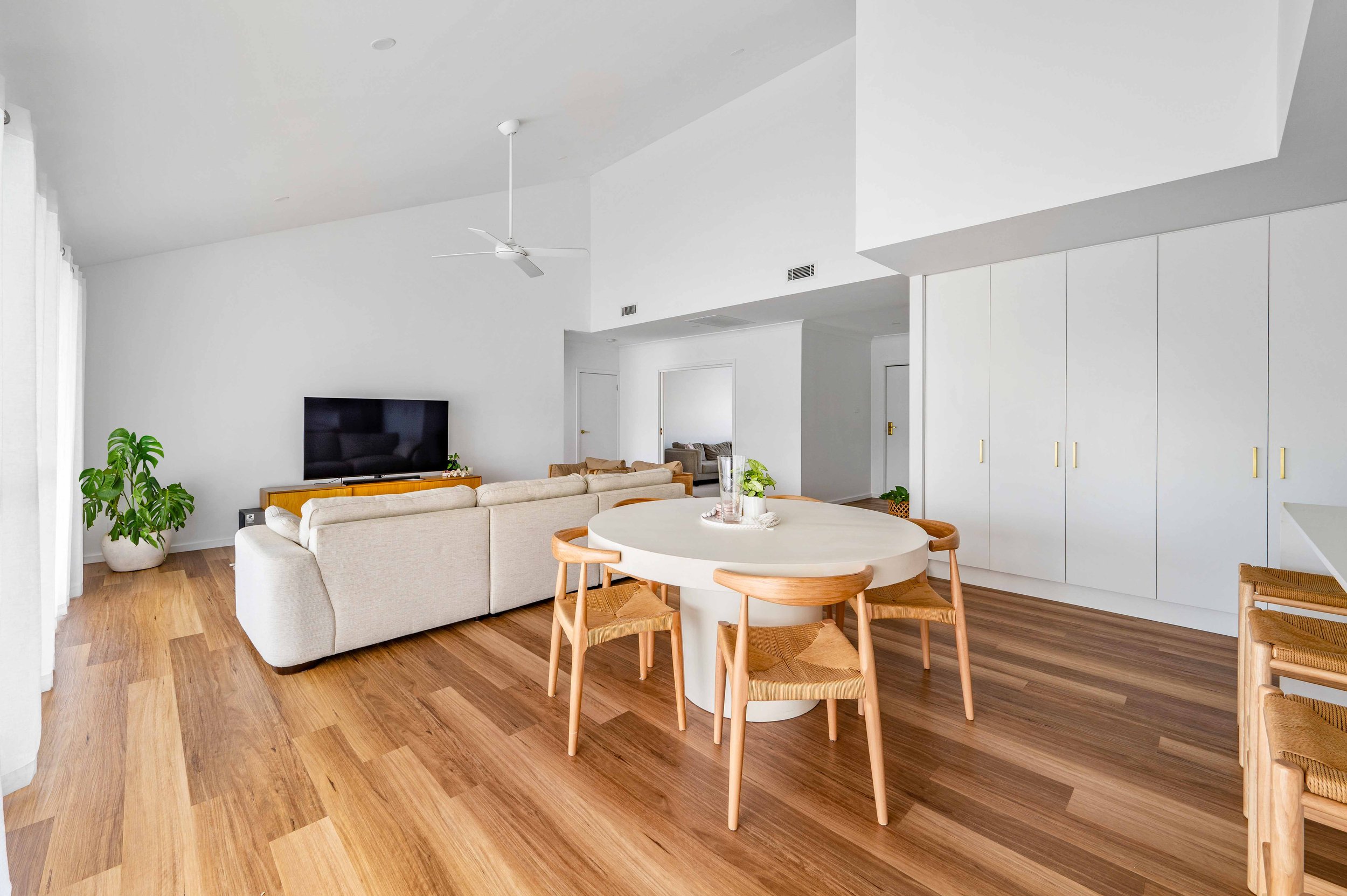SLOPING BLOCK + SPLIT LEVEL
The Fitzroy 288 - 1
Minimum Lot Width: 15.9m
Minimum Lot Depth: 30m
The Fitzroy 288 - 2
Minimum Lot Width: 15.9m
Minimum Lot Depth: 30m
The Fitzroy 288 - 3
Minimum Lot Width: 15.9m
Minimum Lot Depth: 30m
The Ohana 249 - Split
Minimum Lot Width: 15m
Minimum Lot Depth: 31m
The Newport 240 - Split
Minimum Lot Width: 14m
Minimum Lot Depth: 32.5m
The Newport 274 - Split
Minimum Lot Width: 14.8m
Minimum Lot Depth: 33m
SLOPING BLOCK HOME BOOK
Up, down or side slope - not a problem. Find a floorplan that takes advantage of your land to maximise its space, capabilities and views.
© DESIGNS ARE PROTECTED BY CURRENT COPYRIGHT LAW UNDER THE COPYRIGHT ACT 1968 (CTH) AND MORAL RIGHTS UNDER THE COPYRIGHT AMENDMENT (MORAL RIGHTS) ACTS 2000 (CTH). REPRODUCTION OF THESE DESIGNS IN ANY FORM IS ILLEGAL.





